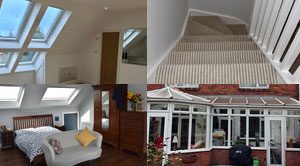Now that you have decided to get your loft converted, do you want your roof space to have an industrial look and feel? But, are you unsure of how to get that popular industrial look? No worries. Considering some essential factors during the conversion process can be the key to getting this unique look!
During loft conversions, many industrial elements need to be taken into account to give your room an interesting look and feel. Whether it’s vintage or modern, exposed metals and brickwork can help you create a distinctive atmosphere, leaving your neighbours green with envy. And, consulting a specialist who specialises in offering loft room extension in London and Kent can be the key to ensure you are not left unsatisfied.
Check out the key considerations you must take into account when going for an industrial look!

Loft Conversions Service In London: Factors To Consider When Going For The Industrial Look
- Stones & Bricks
Many of the older homes in London have solid brick walls. The exterior and interior walls of these houses are separated just by a few inches of mortar and brick. If the interior wall is a cavity wall, you may have to consider having insulation between both the brickwork. You may even need additional insulation for temperature control. Check the U levels constantly while working with walls to ensue your home retains the heat.
- Concrete
When it comes to seeking professional loft conversions service in London, this is another key aspect you must keep in mind. Using concrete will definitely give your loft a beautiful look. But, when you consider the weight, utilising concrete is a strict no-no.
- Beams & Pillars
Support pillars and beams make a property structurally sound and strong. Since they are often made of wood and steel, weight constraint is an issue with pillars and beams too. When compared to wood, steel can give an epic look to the home. However, the weight restriction is something you must consider.
- Other Options
Gone are the days when homeowners had limited options to choose from. Today, you can easily use wooden floors instead of the concrete flooring for a loft conversion. It is the way you design the interiors which makes the pillars and floors attractive. Also, having numerous closets and shelves can enhance the look of your loft and make it practical for storage.
With these vital factors in mind, you’ll see the importance of discussing design with your loft specialist. It’s time to find a specialist and start benefiting from loft room extension in Kent!

