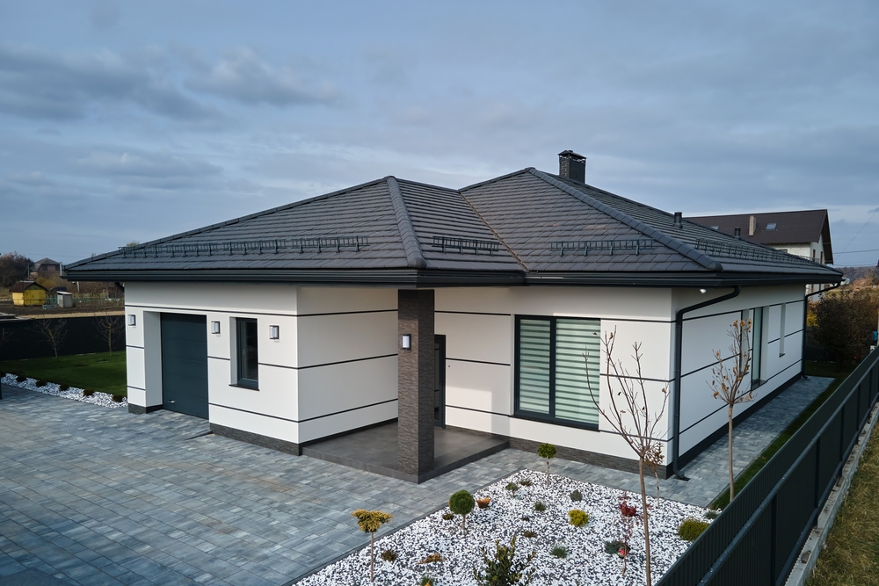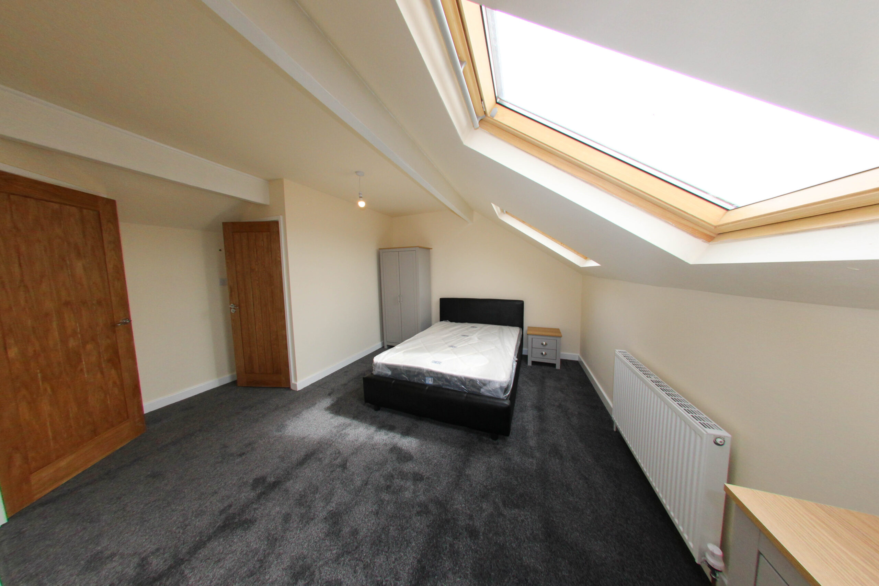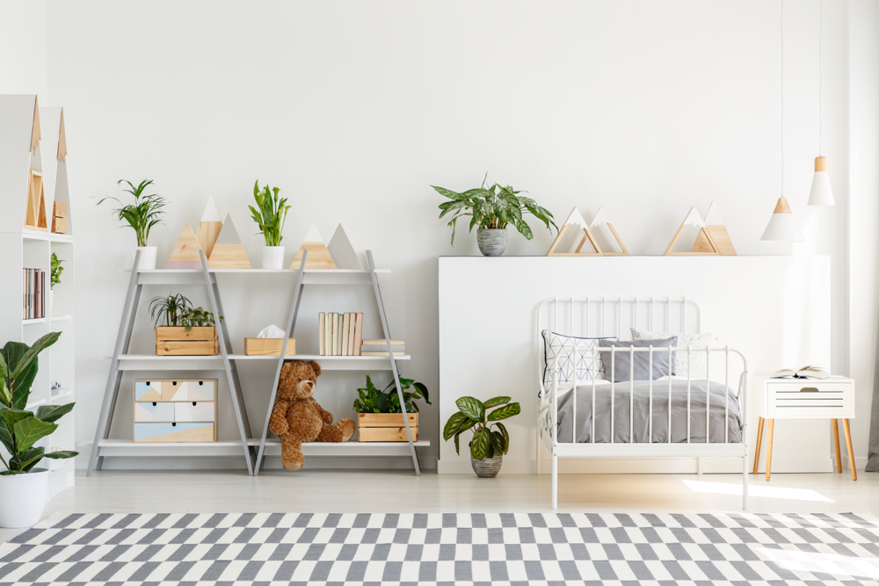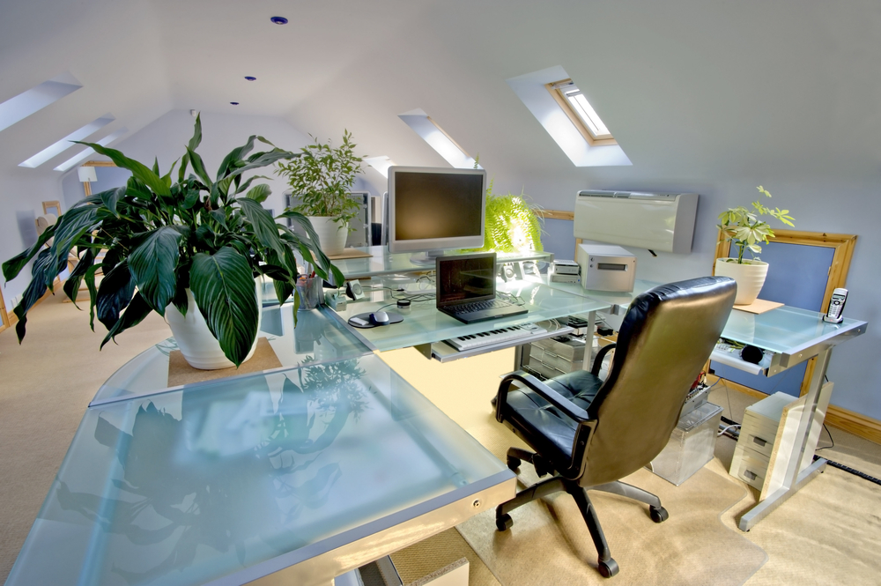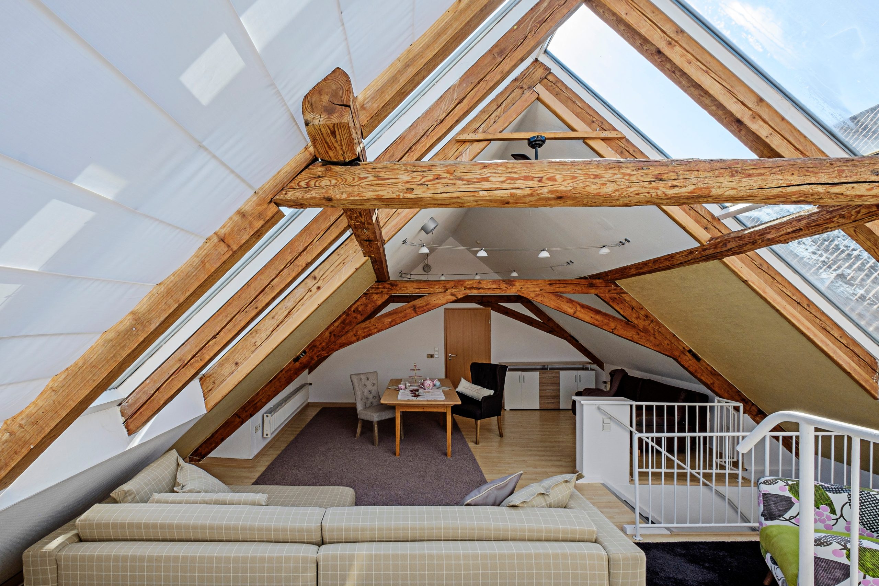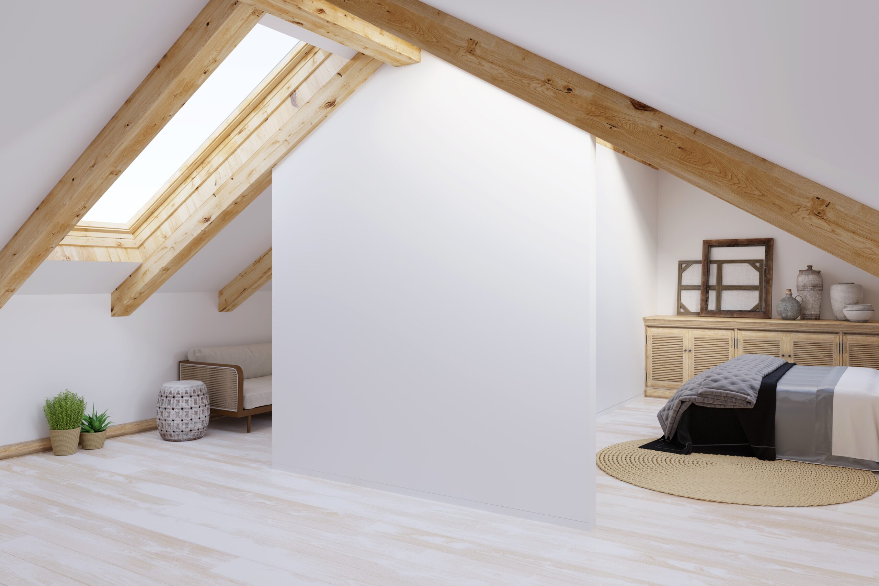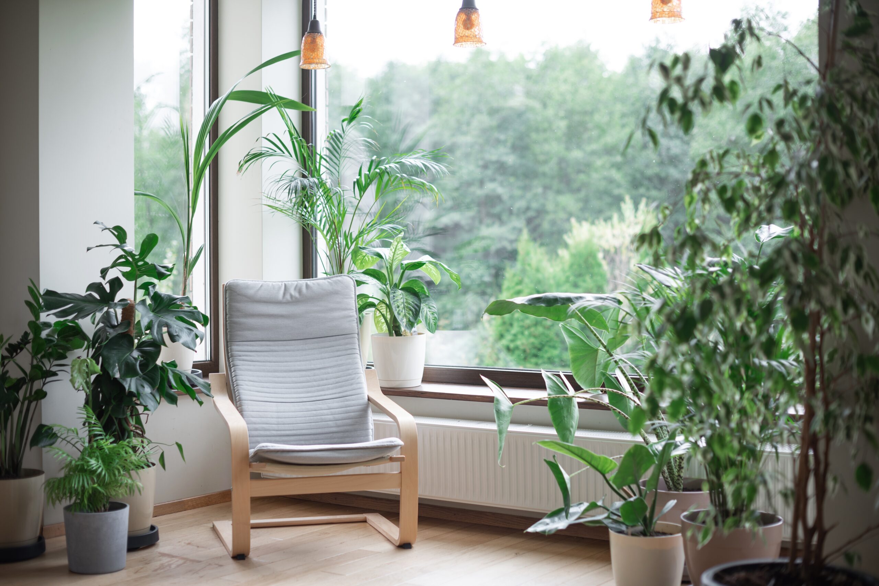Do you own a bungalow in London and want to add more space and value to your property? Loft conversion is one of the most popular and cost-effective ways to do so. Especially if you are tight on space. However, unlike other types of properties, loft conversion in bungalows requires careful planning and design to ensure that it meets regulations, makes the best use of space, and complements the existing structure. In this blog post, we will explore some of the top loft conversion ideas for bungalows in London and what you need to consider before starting your project.
Dormer Loft Conversion
Dormer loft conversion is one of the most popular types of loft conversions for bungalows in London. It involves extending the existing roof to create additional space and headroom. This is a perfect idea if you want to create a bedroom, playroom, or office space with lots of natural light and good ventilation. A dormer loft conversion can come in different shapes and sizes, including L-shaped, flat-roofed, and pitched dormers.
Before embarking on a dormer loft conversion, you need to consider the planning permission and building regulations required for such an extension. You may need to hire a professional architect or builder to handle the project and ensure that it meets the required standards and regulations.
Hip-to-Gable Conversion
A hip-to-gable conversion may be the best option if your bungalow has a hipped roof rather than a gable roof. This involves converting the sloping roof into a gable, creating more space for a loft conversion. This is an excellent idea to create a larger room, such as a master bedroom or a home gym.
Hip-to-gable conversions require planning permission and building regulations approval, and they may involve structural alterations to the roof and walls of your bungalow. It is, therefore, essential to hire a professional builder or architect with experience in loft conversions to ensure that the work is done to a high standard and complies with regulations.
Velux Loft Conversion
A Velux loft conversion in london is an excellent option for bungalows with a sloping roof that has enough space for conversion. This type of conversion involves adding roof lights, known as Velux windows, to create a light and airy space that can be used for a variety of purposes, including an extra bedroom, a study, or a playroom.
Velux loft conversions are usually the simplest and most cost-effective type of loft conversion, and they do not usually require planning permission as long as they do not alter the roof’s appearance. However, they must still meet building insulation, lighting, and ventilation regulations.
Mansard Loft Conversion
A Mansard loft conversion involves replacing the existing roof with a new solid one with a flat top and steep sides. This creates a lot of extra living space and headroom, and it is ideal if you want to add a new floor to your bungalow. However, Mansard conversions are the most complex and expensive type of loft conversion and usually require planning permission and building regulations approval.
Before starting a Mansard loft conversion, you need to consider whether your bungalow’s structure can support the additional weight of the flat roof. You also need to hire a professional builder or architect who has experience in this type of conversion to ensure that the work is done safely and to a high standard.
Contact us today
Loft conversion is a great way to add value and space to your bungalow in London. However, before embarking on a loft conversion project, it is essential to consider the type of loft conversion that best suits your needs and budget and the planning permission and building regulations you need to comply with. Hiring a company such as Loft Life that has experience in loft conversions in London is also important to ensure that the work is done safely, efficiently, and to a high standard. Considering these considerations, you can create the perfect loft conversion to enhance your bungalow’s value and livability.

