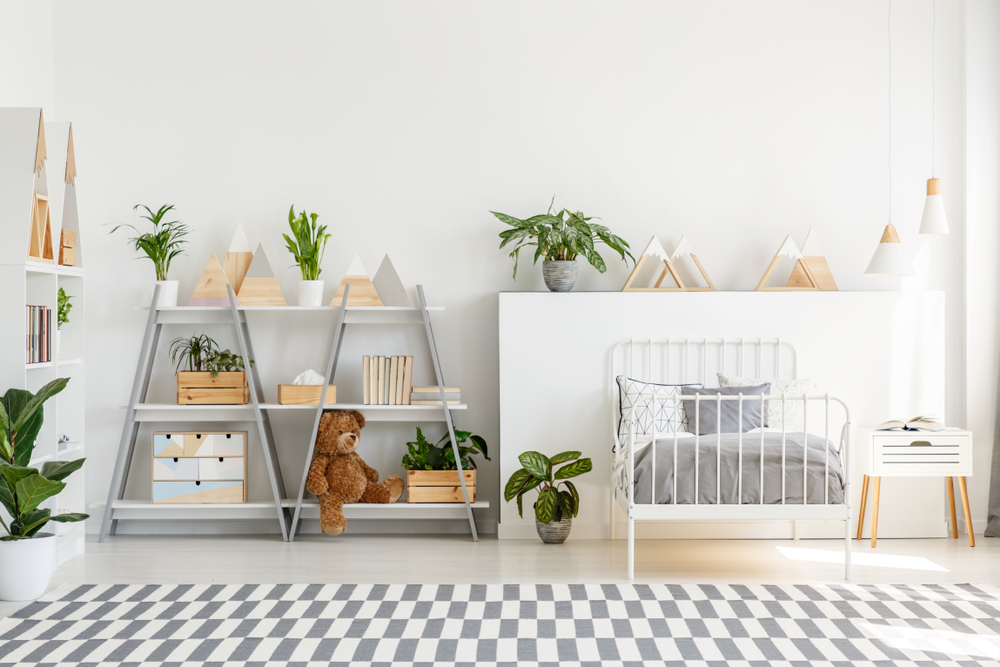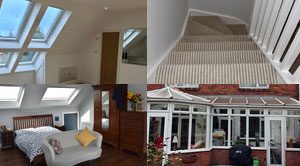With the rising housing costs, many London families are looking for creative ways to maximise space within their homes. One popular option is to convert the loft into a functional living space. If you have young children, converting your loft into a kid’s bedroom may be the perfect solution to your space woes. However, this type of renovation can be daunting. Especially if you aren’t familiar with the process. In this blog post, we’ll walk you through the steps required to turn your loft into a beautiful and functional kids’ bedroom that your little ones will love.
Determine the Cost
The first step towards converting your loft into a kid’s bedroom is to determine the cost of the renovation. This will help you set a realistic budget for the project. Some factors that will affect the renovation cost include the size of your loft, the condition of the existing structure, and the finishes you choose. You can get a rough cost estimate by consulting with a professional designer or builder.
Plan the Layout
Next, you’ll need to plan the layout of the new bedroom. Consider how you want to divide the space, which walls you must build. Also, which existing structures can be incorporated into the design. A detailed plan will help ensure the new bedroom is functional and meets your family’s needs.
Get Planning Permission
You will likely need planning permission to convert your loft into a livable space. This will ensure that the project complies with local building regulations and that the new space is safe and comfortable for your family. You can obtain planning permission from your local council.
Choose the right finishes
When creating a kid’s bedroom, choosing suitable finishes is key. Consider using bright, cheerful colours, playful patterns, and kid-friendly artwork to create a space that your little ones will love. Also, choose durable and easy-to-clean materials, such as laminate or vinyl flooring, washable paint, and stain-resistant fabrics.
Furnish the Room
Finally, you’ll need to furnish the new bedroom. This will depend on your child’s age, interests, and needs. Consider investing in multifunctional furniture, such as a bed with built-in storage or a desk that can be converted into a play area. Additionally, make sure that the furniture is appropriately sized for the space and that it is safe and child-friendly.
Converting your loft into a kid’s bedroom can be an excellent way to maximise space within your home and provide your family with a functional and comfortable living space. However, it’s essential to know the steps required to make the project a success. By determining the cost, planning the layout, obtaining planning permission, choosing suitable finishes, and furnishing the room, you can create a beautiful and functional kids’ bedroom that your little ones will love. Remember, taking on this endeavour requires a lot of effort, but it’s all worth the smile you see on your kids’ faces when they finally get to move into their new space. Head over to our Facebook and Instagram to view our latest work.


