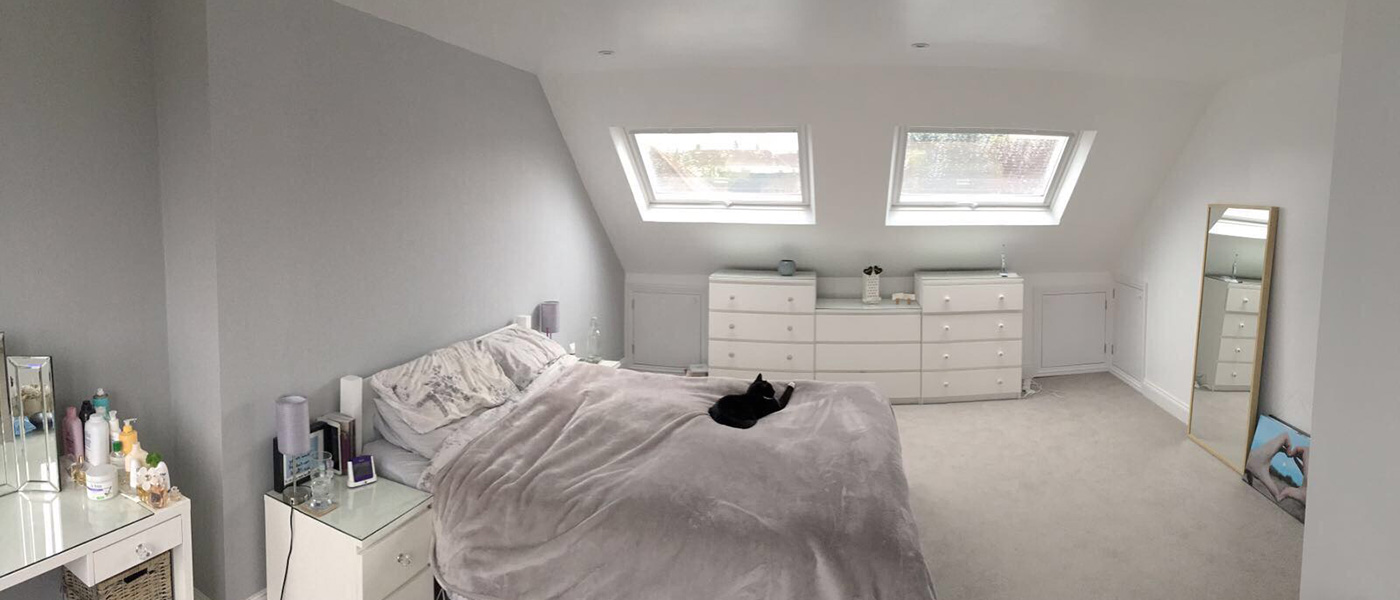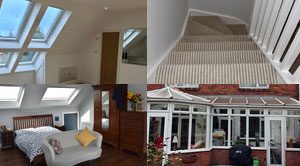A well-designed loft conversion is the one whose extra space has been cleverly thought-out. Few things loft conversion specialists consider before crafting a suitable design are the position of the windows, the energy-efficiency of the loft room, your budget and the configuration of the room. Irrespective of the type of loft conversion you are going for, your focus should be on maximising light and space by using some design tricks. Just make sure the design abides by the building regulations and you have taken the necessary planning permission.
4 Latest Loft Conversion Ideas To Maximise Light And Space
- Opt For Customised Storage In Odd Attic Spaces
Don’t get disheartened just because you have awkward attic space. You can easily combat it with customised storage. Experienced professionals offering loft conversions in Bromley know how to craft smart designs for old-shaped rooms with ceilings at a lower level. Though the shape of the attic can’t be changed, you can include compact and low-level furniture. You can also go for customised storage and put dressing tables and desks in the lower areas. A mezzanine level loft conversion will be a wise idea if there is sufficient head height.

- Build New Stairs Over The Existing One
The easiest way to make a loft conversion feasible is by designing the room in such a way so that the pitch of the roof is more than thirty degrees and the head height is 2.2m at the highest point. If you don’t want to waste the floor space, build the new staircase over the existing staircase. It will make the stairs more space-efficient. You can also avoid compromising floor space by going for steeper and narrower staircases or spiral staircases.
- Insert Rooflights
One of the main reasons why loft conversion specialists in London suggest their clients include roof lights in the loft room is it gives more floor space. The place doesn’t even feel claustrophobic and open views. Hipped roof with sloping sides can be transformed into an upright gable and add more space. Including roof lights will not only enhance the beauty of the new room but will also bring light to the centre of your home. Consider the transparency of the roofing material if you want to control the amount of light entering the room.
- Convert The Roof Space Into A Cosy Room
If there are not many spare rooms in your house, try converting the roof space instead of squeezing numerous guests into one extra room. Though a bathroom and bedroom can be incorporated into any loft space, dormer lofts work the best. Ask professionals offering loft conversions in South East London to install dormer windows in sloping roof skylights and your bathroom with get adequate light and air.
Time to follow the latest loft conversion ideas stated above and maximising space and light will become easier.


