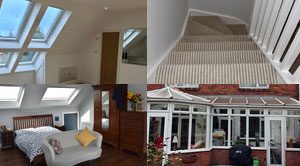Are you running out of space in your home? Looking for ways to unlock the potential of your house by adding value? Getting a dormer loft conversion can be a great choice. Wondering where to start? Read on!
Converting an empty roof space into a useable room can be the most cost-effective way of expanding and adding significant value to a property. Depending on the structure of your roof and planning constraints, getting a loft room conversion can be one of the most straightforward ways of gaining additional space in your home. Not only that, getting loft conversions service London can help you obtain more space without having to endure the stressful and costly process of relocating to a new house.
Here’s everything you need to know about converting your space into a dormer loft!

What Do You Mean By Dormer Loft Conversion?
Dormer lofts are structural extensions which project upright from the plane of sloping roofs. These are one of the most popular styles of loft conversions throughout the UK. Even if you have a small roof space, it can be converted into a dormer loft and then used for an office, a spare bedroom or an additional reception room.
A dormer loft conversion in London involves creating a vertical structure on a vertical roof, increasing the liveable space of your property by a significant amount. These loft conversions are versatile in nature and can be easily built on differently styled properties like detached, semi-detached, and terraced houses.
What Kind Of Dormer Loft Should You Opt For?
- Flat roof dormer
Perhaps, this is the most popular dormer lofts among homeowners. One of the cheapest ways to add value to your home, flat roof dormers require a simple installation and help you make the most of the available space in the loft.
- Gable fronted dormer
Gable fronted dormers are an attractive way of adding additional space to your home. Popularly known as ‘dog-house dormer’, this includes the erection of a gable wall extension along with a new roof which results in aesthetically pleasing design.
- Shed dormer
This can be your go-to option if you prefer a more subtle look. Though these have the same flat planed roof, they have a shallower slope instead of the standard dormer conversion.
- Hip-roofed dormer
In a hip-roofed dormer, three sloping planes will be constructed on your vertical roof, meeting at the ridge. This is an attractive design which can easily fit into the overall look of your roof.

Is Planning Permission Required?
In most cases, dormer loft conversions come under the permitted development rules. So, the chances are that you will not require any planning permission before getting a loft room extension service Croydon. However, in certain circumstances, you may need to seek permission from the local authorities. For example, you will need permission if you wish to create dormer lofts higher than the height of your existing roof.
Now that you are aware of your options, what’s holding you back? It’s time to enhance the appeal and functionality of your property by getting a dormer loft conversion!

